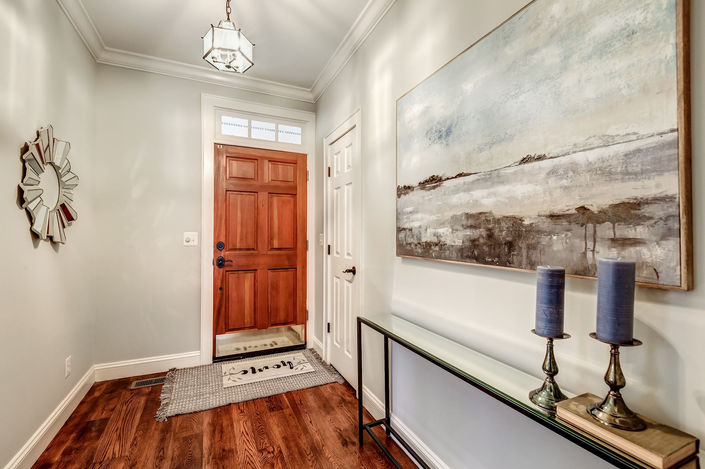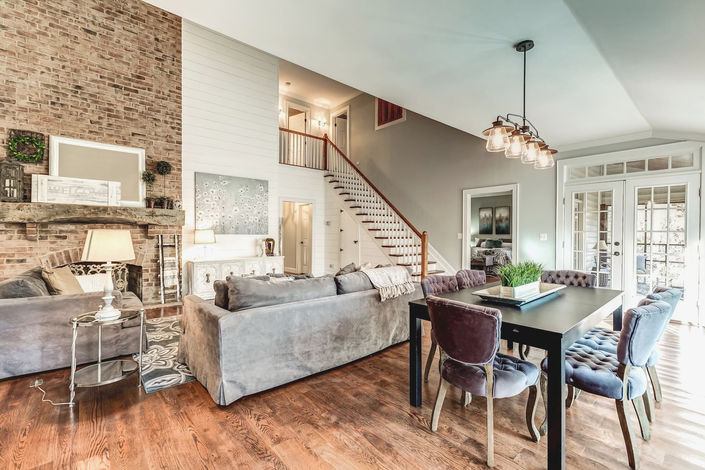
Home Information and Amenities
$529,900 List Price
1.73 Acres
3 Bedrooms
2.5 Bathrooms
2 Car Garage
Welcome to 6702 River Ford Court, where a stunning contemporary open concept floorplan blends beautifully with a unique farmhouse chic design. Nestled within 1.73 acres of land sits your new home, comprised of newly refinished wide-plank solid oak floors, a two-story wood fireplace, first-floor master bedroom, and over 2,500 of square feet for you to enjoy. The front porch swing beckons you to sit down, relax, and stay awhile. Open the front door to your new home and a beautiful corner office awaits. With the french doors for added privacy, this room could also be used as a 4th bedroom. Continue on to the living room, dining room and kitchen which encompasses one great room space. Perfect for families and entertaining -- the two-story ceiling height with the open concept floorplan provides an unmatched spacious feeling. The heart of the home consists of a beautiful two-story brick fireplace, which contrasts seamlessly with the modern shiplap ensconced walls. The dining area allows for seating for everyone -- have all your family and friends over for the holidays! Plenty of room in the kitchen for storage with a ton of cabinetry and countertop space to make meals easy and effortless. Where to put all that food? A full refrigerator, full freezer, and additional refrigerator/freezer are at your fingertips in the kitchen. Looking for outside fun? The multi-tiered deck with built-in gas grill and hot tub await! Or, take a moment to enjoy the fully-screened in porch which can be accessed from the dining area, or master bedroom. Ready to turn in for the night? The grand master bedroom with room for a California King bed is steps away. Not to mention a beautiful master bathroom with separate dual vanities, massive walk-in closet, and separate shower and tub. Two more large bedrooms with full bathroom are upstairs, and yet even more space can be found in the gym/artist studio/craft room/playroom/hangout room/or perhaps additional bedroom suite (upon your completion) above the garage. Speaking of the garage, this oversized two car garage has space for all your car and home projects. Plus, the driveway has all the room you could ever need for any vehicles and recreational toys your heart desires. The HOA is optional for $120 yearly, and with that membership you receive dock access to the Occoquan River!
Don't wait, don't delay, this is a once in a lifetime home and you don't want to miss it. Schedule a tour today!
Roof: 2016
HVAC (all replaced except for blower): 2015
Water heater: 2018
Driveway and stone walkway: 2019
Painted throughout: 2019
Hardwood floors refinished: 2019
Septic tank pumped: 2018
Appliances: cooktop 2016, washer and dryer 2017, full-size refrigerator and full-size freezer 2018
























